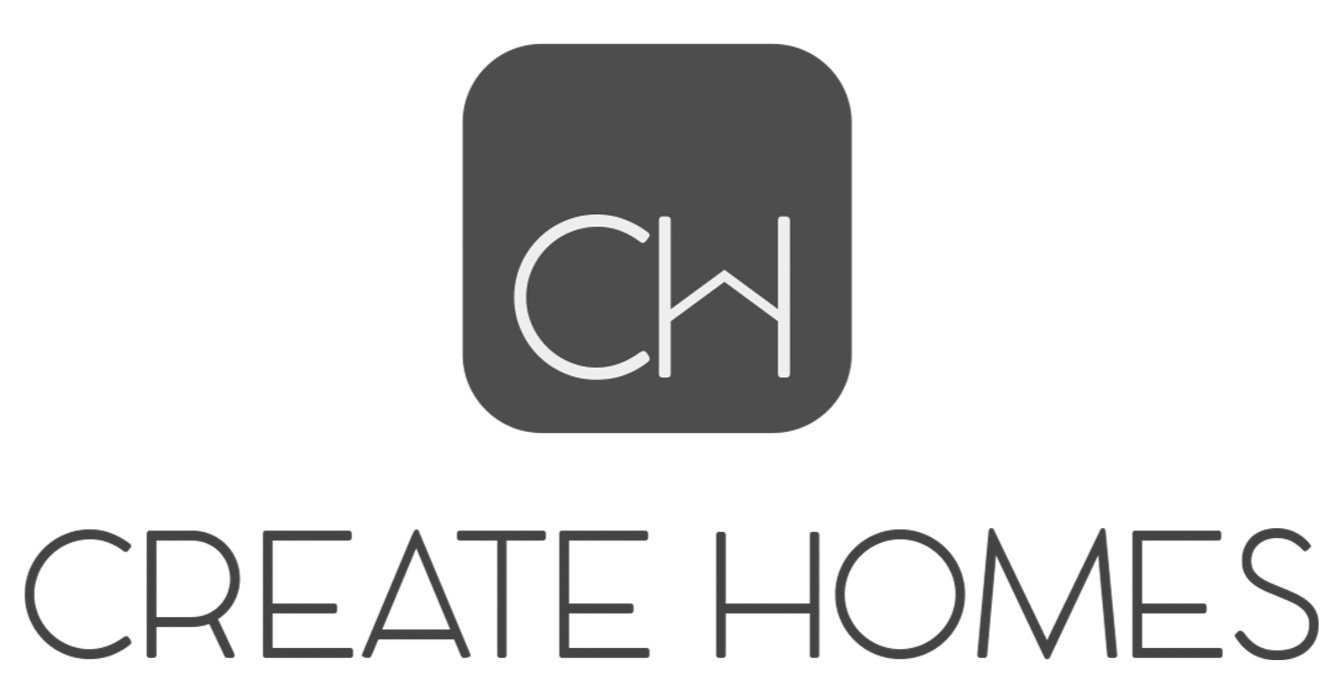Melville Custom Build: Designed for Light, Living, and Connection
At Create Homes, we believe great design doesn’t just fill a space—it elevates how people live. Our recent custom build in Melville is a perfect example of this philosophy brought to life. Built on a compact 400m² corner block, this architecturally designed home was crafted to deliver maximum liveability, natural light, and effortless flow, without compromising on style or outdoor space.
From the very beginning, the client’s vision was clear: a home that embraced the outdoors, let light pour into every room, and offered a warm, inviting environment for both daily life and entertaining. With this in mind, every detail was designed with intention—from the orientation of the home to the placement of the windows, alfresco, and carport.
A Clever Floorplan with Natural Flow
As you step through the front entrance, you're gently led down a couple of steps into the heart of the home—a beautiful open-plan living space where the kitchen, dining, and lounge areas connect seamlessly. This subtle split-level layout adds architectural interest and a natural sense of transition without compromising the openness of the design.
Above the lounge and dining area, a raked ceiling draws the eye upward, enhancing the sense of space while inviting light deep into the home. Floor-to-ceiling windows line the north-eastern elevation, welcoming in the morning sun and keeping the space bright and airy throughout the day.
Designed for Connection
A standout feature of this home is the large island bench in the kitchen, designed not only for functionality, but as a central hub for everyday life. Whether it’s morning coffee, weeknight dinners, or entertaining guests, this space is built to support connection.
The kitchen flows directly into the alfresco via commercial-grade sliding doors, where a built-in barbecue area creates a perfect setting for outdoor entertaining. With views across the park and an emphasis on indoor-outdoor integration, the layout supports relaxed living and effortless hosting year-round.
Thoughtful Design, Inside and Out
The home offers three generous bedrooms, plus a study that includes a walk-in robe, making it an ideal fourth bedroom or flexible work-from-home space. The main bedroom is complete with an ensuite and features louvre windows to allow for gentle airflow and cross-ventilation while maintaining privacy.
Bathrooms throughout the home are finished with stone benchtops, continuing the theme of understated luxury found in the kitchen and other wet areas. The additional powder room adds convenience, especially when entertaining.
Externally, the home is finished with a smooth rendered façade, providing a clean, contemporary look that’s low-maintenance and timeless. Although the construction includes timber and brick, the rendered finish was chosen to create a sleek street presence that complements the corner block and surrounding parkland.
The carport design responds to the block’s natural slope, maximising space and accessibility without compromising the front yard or visual appeal. It’s these small but considered touches that reflect Create Homes’ approach to functional, lifestyle-led design.
Built for the Way You Live
This project is more than just a house—it’s a response to a way of life. Referred to us by Aaron Deeks from Surrey Road Finances, the client approached Create Homes with a clear brief for light, openness, and connection. What now stands is a home that meets—and exceeds—that vision.
We’re proud to have delivered a space that not only looks beautiful but also supports the way our clients live, move, and gather.
Learn More & Get Inspired
Interested in building your own oceanfront home? Explore our custom home designs or contact us to discuss your vision.
























